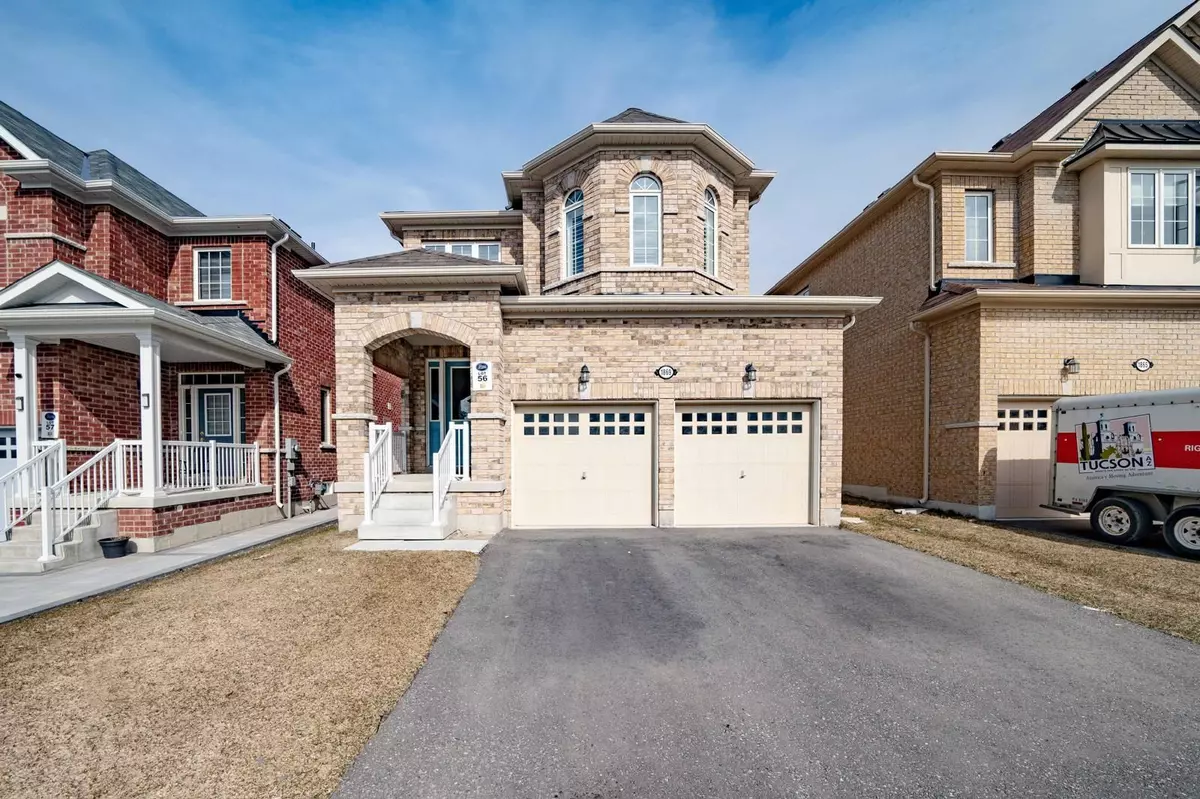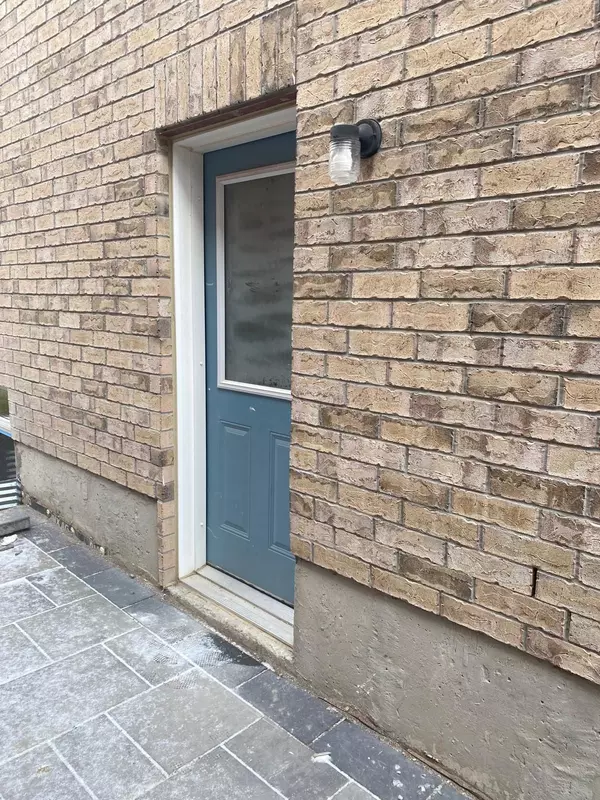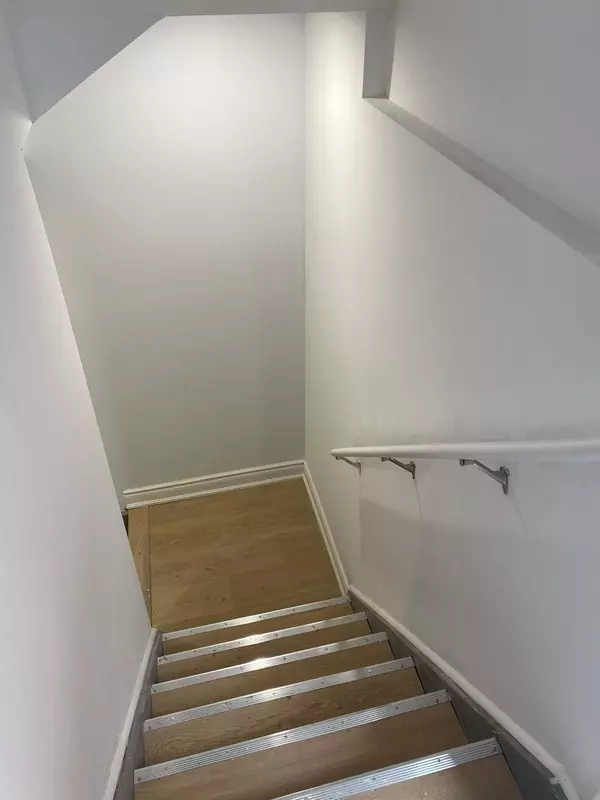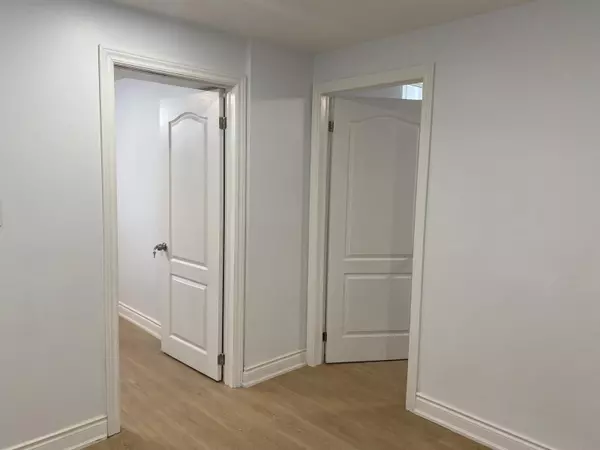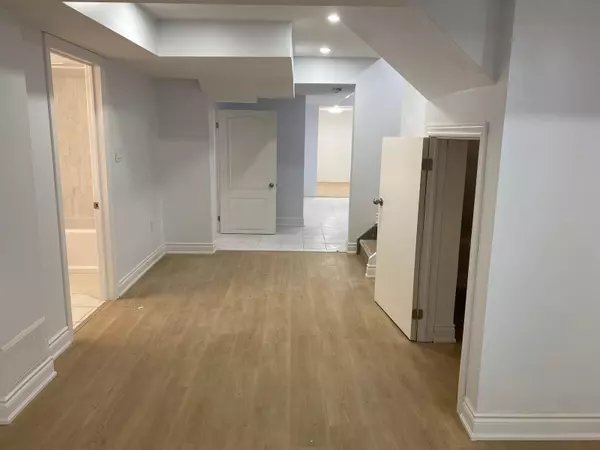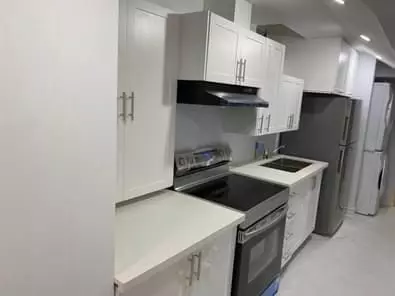2 Beds
1 Bath
0.5 Acres Lot
2 Beds
1 Bath
0.5 Acres Lot
Key Details
Property Type Single Family Home
Sub Type Detached
Listing Status Active
Purchase Type For Rent
MLS Listing ID E11900832
Style 2-Storey
Bedrooms 2
Lot Size 0.500 Acres
Property Description
Location
State ON
County Durham
Community Taunton
Area Durham
Region Taunton
City Region Taunton
Rooms
Family Room No
Basement Apartment, Walk-Up
Kitchen 1
Interior
Interior Features None
Cooling Central Air
Fireplace No
Heat Source Gas
Exterior
Parking Features Mutual
Garage Spaces 1.0
Pool None
Waterfront Description None
Roof Type Shingles
Topography Flat
Lot Depth 109.91
Total Parking Spaces 1
Building
Unit Features Golf,Public Transit,School,Park
Foundation Unknown
"My job is to find and attract mastery-based agents to the office, protect the culture, and make sure everyone is happy! "


